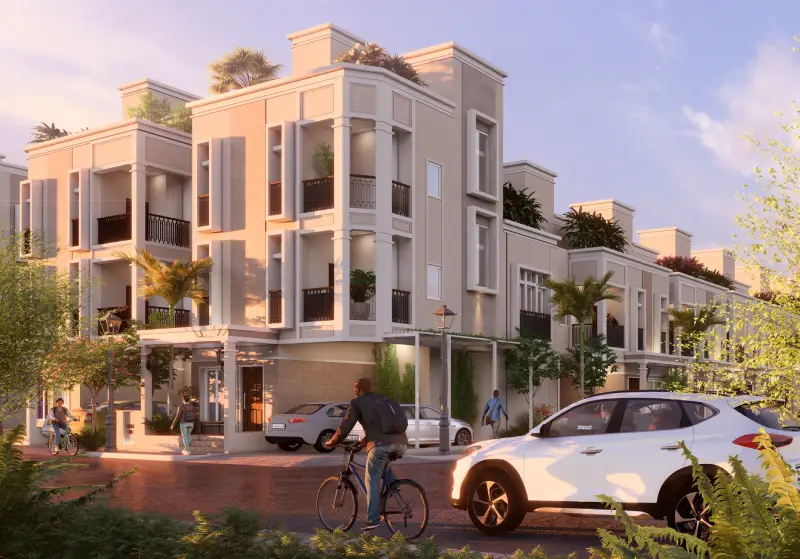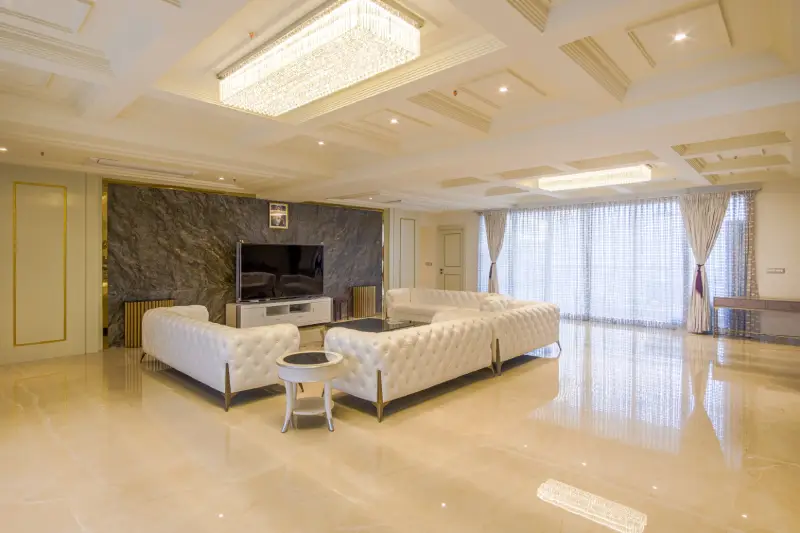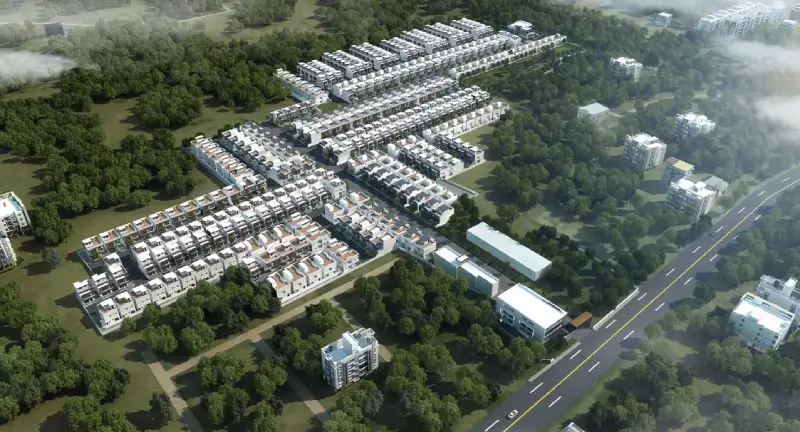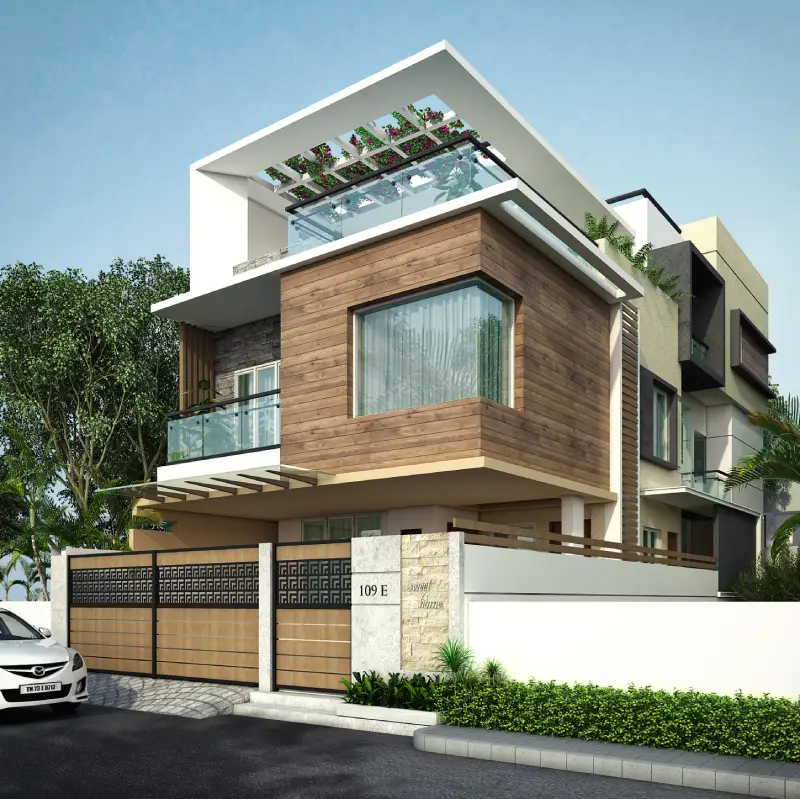- . Feasibility, Site Analysis
- .Concepts and Scheme
- .Statutory Drawings
- .Preparation of architectural, structural, electrical, plumbing and HVAC working drawings.
- .Calculating bill of quantities
- .Tendering
- .Selection of contractors
- .Scrutinizing & certification of interim bills produced by the contractor
- .Site monitoring at regular intervals
- .3D representations
- .Preparation of interior working drawings
- .Detailed drawings of:
- .Partition layout
- .Flooring layout
- .False ceiling layout
- .Lighting layout
- .Electrical layout
- .Plumbing layout
- .Air conditioning layout
- .Furniture designs & furnishings.
- .Calculating bill of quantities
- .Tendering
- .Selection of contractors
- .Site monitoring at regular intervals
- .3D representations
Pre-Concept
- . 2d layout
- .Feasibility Study
- .Development of framework
Concept
- . Post design brief confirmation
- .3D vizualization
- .Building design
- .Infrastructure
- .Landscape Engineering component details
- .Addresses approval requirement
Detailed Design
- .Approval drawings
- . Design details
- . Engineering components (inclding costs)
GFC
.Good for construction drawings for on site development
A way of giving life to your designs is by creating images or animations by using computer technology to give people a better understanding of a design.
- .3D floor plan
- .3D product rendering
- .Photoshop Rendering
- .360 Panaroma
- .3D Architectural Rendering
- .3D walthrough Animation




